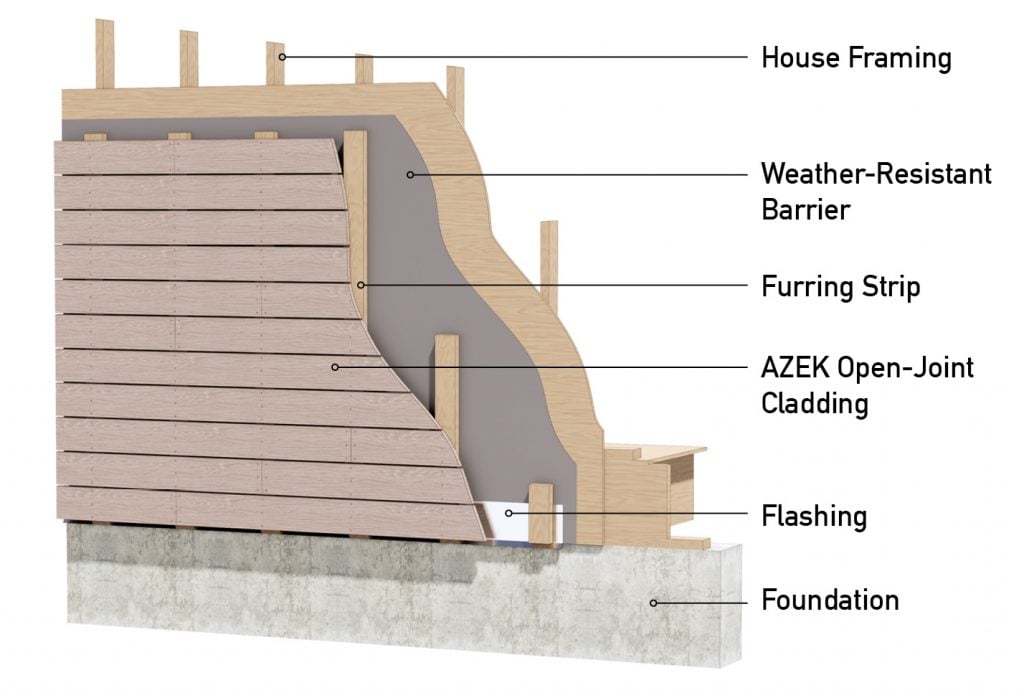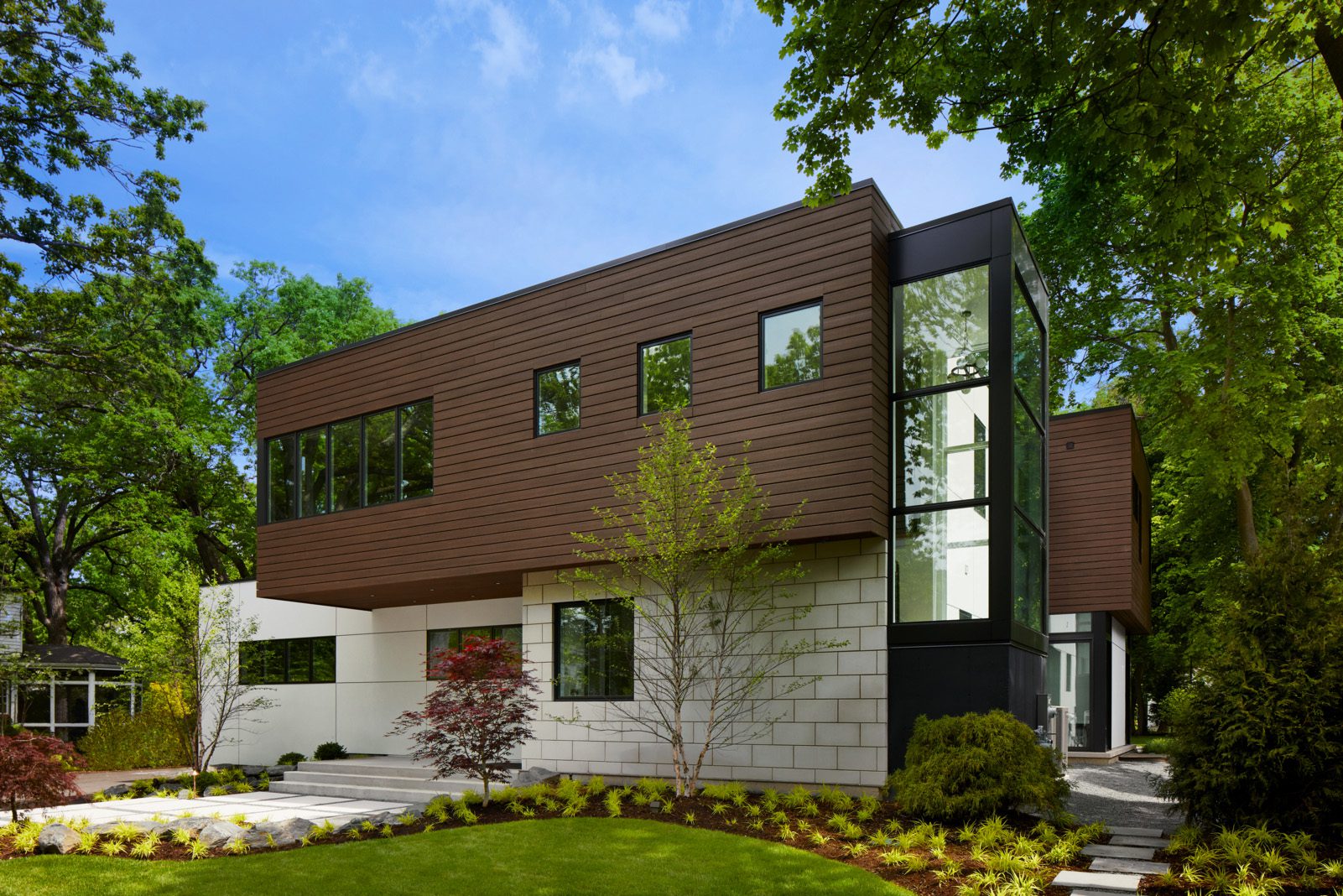The built environment is constantly evolving. As we probe further into the 21st century, designers, architects, and builders are unearthing sustainable, aesthetically-pleasing, and innovative construction methods.
A noteworthy trend that has been gaining traction in contemporary architectural practices is open joint cladding. Let’s delve deeper into this trend, its benefits, and its influence on the world of architecture and design.
What is Open Joint Cladding?
Open joint cladding, also known as rainscreen cladding, is an exterior building technique where cladding materials are installed with open gaps or joints between panels.
These gaps serve a functional purpose while also adding to the aesthetic charm of the building. Behind the cladding, a weather-resistant barrier protects the building’s structure, ensuring that it remains impervious to the elements.

Why the Popularity?
- Aesthetic Versatility: One of the primary draws of open joint cladding is its visual appeal. The gaps create shadow lines, giving buildings a distinct, modern appearance. Additionally, the cladding materials can be chosen from a myriad of options, from timber to metal or composite panels, allowing architects and designers to tailor the look to the building’s context or desired aesthetic.
- Enhanced Durability: The open joints allow for better ventilation, reducing the risk of moisture buildup behind the cladding. This helps in preventing mold, rot, and other moisture-related problems, enhancing the building’s lifespan.
- Energy Efficiency: Many open joint cladding systems include insulative layers, which work alongside the weather-resistant barriers. This insulation can significantly improve the energy efficiency of buildings, resulting in reduced energy consumption and costs.
- Ease of Maintenance: The system’s design simplifies the process of addressing any potential issues. If one panel is damaged, it can be replaced without impacting the entire façade.
The Environmental Angle
With growing consciousness about sustainability and reducing environmental impact, open joint cladding becomes even more pertinent. The system’s inherent design facilitates the use of sustainable materials, and its durability means less frequent replacements and repairs, reducing resource consumption over the long term.
Furthermore, as mentioned earlier, the energy efficiency provided by the insulative layer means buildings require less heating or cooling. This can substantially reduce a building’s carbon footprint.
Not Without Challenges
While open joint cladding boasts numerous advantages, it’s not without its challenges. It’s crucial to ensure that the weather-resistant barrier behind the cladding is meticulously installed to prevent water ingress. Moreover, in areas with extreme weather conditions, considerations around joint sizes and barrier resilience become paramount.
Looking Ahead
As urban landscapes around the world continue to evolve, so do the techniques and materials used in their construction. Open joint cladding is a testament to this evolution, representing both functional mastery and aesthetic innovation. As with any architectural trend, its success lies in how it is adapted, improved upon, and integrated into the broader context of architectural design and urban planning.
In conclusion, open joint cladding embodies the future of façade design, where form and function go hand in hand. It’s not just a fleeting trend, but rather a sustainable, durable, and visually stunning solution that’s set to define many of the iconic buildings of tomorrow.
