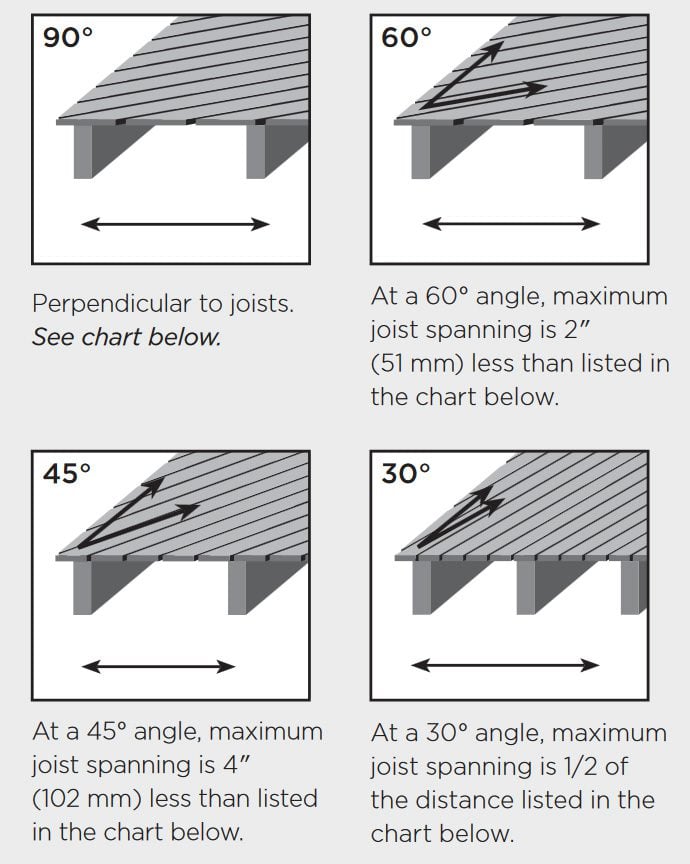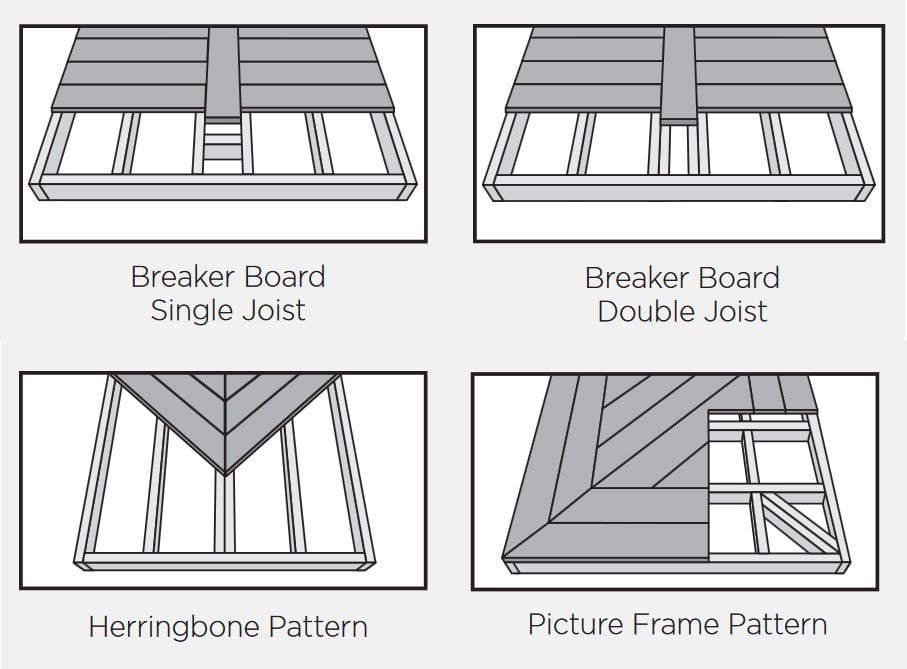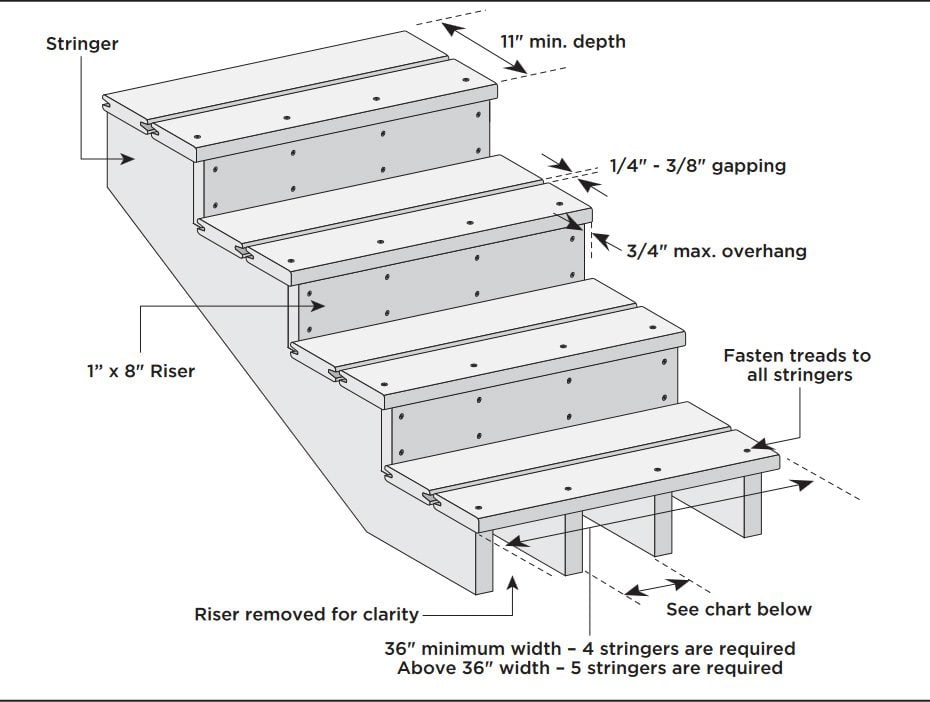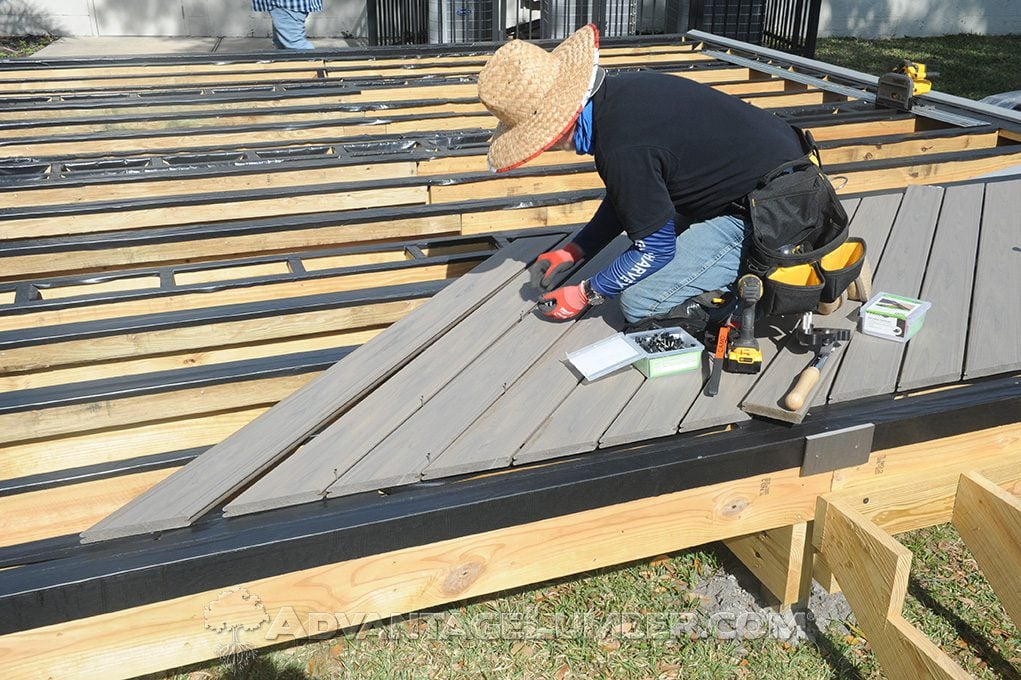Trex decking is a popular composite decking material that is durable and low-maintenance. The maximum joist spacing for Trex decking depends on the orientation of the deck boards and the type of Trex product being used as well as where it is being used.
Here are the general guidelines:
Joist Spanning for Trex Decking
Trex decking meets all applicable national model building codes. The joists must be spaced on center
according to the chart below. Be sure that joists are level and plumb. Trex decking must span at least three joists. For heavy items such as hot tubs, planters, etc., consult a local building engineer or inspector for span recommendations.
Trex Decking Span Chart (on center)
| Residential Decks, Light Duty Docks, Residential/Day Care Playground | Commercial Decks, Boardwalks and Marinas | Commercial Decks, Boardwalks and Marinas | |
| Decking Loading | 100 psf = 4.8 kN/m2 | 100 psf = 4.8 kN/m2 | 200 psf = 9.5 kN/m2 |
| 1″ (25 mm) Boards (including Porch), and .875″ (22 mm) Select Boards | 16″ (406 mm) | 16″ (406 mm) | 12″ (305 mm) |
| 2″ x 6″ (51 mm x 152 mm) Boards | 24″ (610 mm) | 24″ (610 mm) | 16″ (406 mm) |
Adjust Joist Spanning to Accommodate Angled Decking Patterns

Special Deck Patterns
When planning a unique pattern, you will need to adjust the framing to support the surface pattern. Many decks are designed to take advantage of angles, as shown below.

Spanning Requirements for Trex® Stairs

Maximum Spacing on Center of Stair Stringer
| Transcend 1″ x 6″ | 12″ |
| Select & Enhance (scalloped bottom) | 9″ |
| Transcend & Select 2″ x 6″ | 12″ |
Stairway Detail:
- Stair treads built with Trex meet requirements of the major national building codes. Consult your local municipality for specific requirements.
- Fasten stair treads continuously across at least four stringers.
- See chart for center-to-center spacing of profiles.
- Dress the sides of the stringers and risers with trim or Trex Fascia for a finished look.
- When installing risers, use two screws per every stringer.
- Fascia fasteners can only be used if fascia boards are being used for risers. If deck boards are used,recommended composite deck screws must be used(glue is not required for this application).
- Most model building codes require the stair treads to be constructed under the following requirements
- Stairways must be at least 36″ wide.
- Stair treads must be at least 11″ deep.
- Gapping between Trex boards on stair treads must be 1/4″–3/8″.
- The overhang of the stair tread is not to exceed 3/4″.
- For railings that are installed directly over stair treads, the stair treads may need to be larger than 36″ wide.
- Refer to local building code regulations for details prior to installing stairs and railings.
NOTES: Trex rails meet all major building codes for use as a guardrail system. Local municipalities may require a graspable handrail on stairways. Check with your local building code official for local requirements. See Trex ADA Handrail System in the Trex product catalog.
Minimum Fastener Size
SCREWS
| Profile | Length | No. |
| 1×6 | 2-1/2″ or 2-3/4″ | #8, #10 |
| 2×6 | 2-3/4″ or 3″ | #8, #10 |
It’s important to always refer to the specific installation instructions provided by Trex for the product you are using, as there may be variations in recommendations based on the type of decking or specific product line (such as Trex Signature, Trex Transcend, Trex Enhance, or Trex Select). Additionally, local building codes and regulations should be consulted to ensure compliance with any specific requirements in your area.

Hello
Can Trex enhance also be set on joist 16 inches apart or do they need to be closer since Trex Enhance contains less material?
It’s a second floor deck that gets lots of sun and I’m being told that when it gets hot, 90-100, the Trex might bend in the heat??? So the joust need to be closer together.
Thanks
Mike Schlosser
We recommend our customers to place their joists 12″ on center for all Trex decking especially if you live in a hot climate. Stairs often require closer spacing such as 8″ on center. You can download the installation instructions from our website which list all the requirements: https://buy.advantagelumber.com/products/trex-enhance-naturals-decking